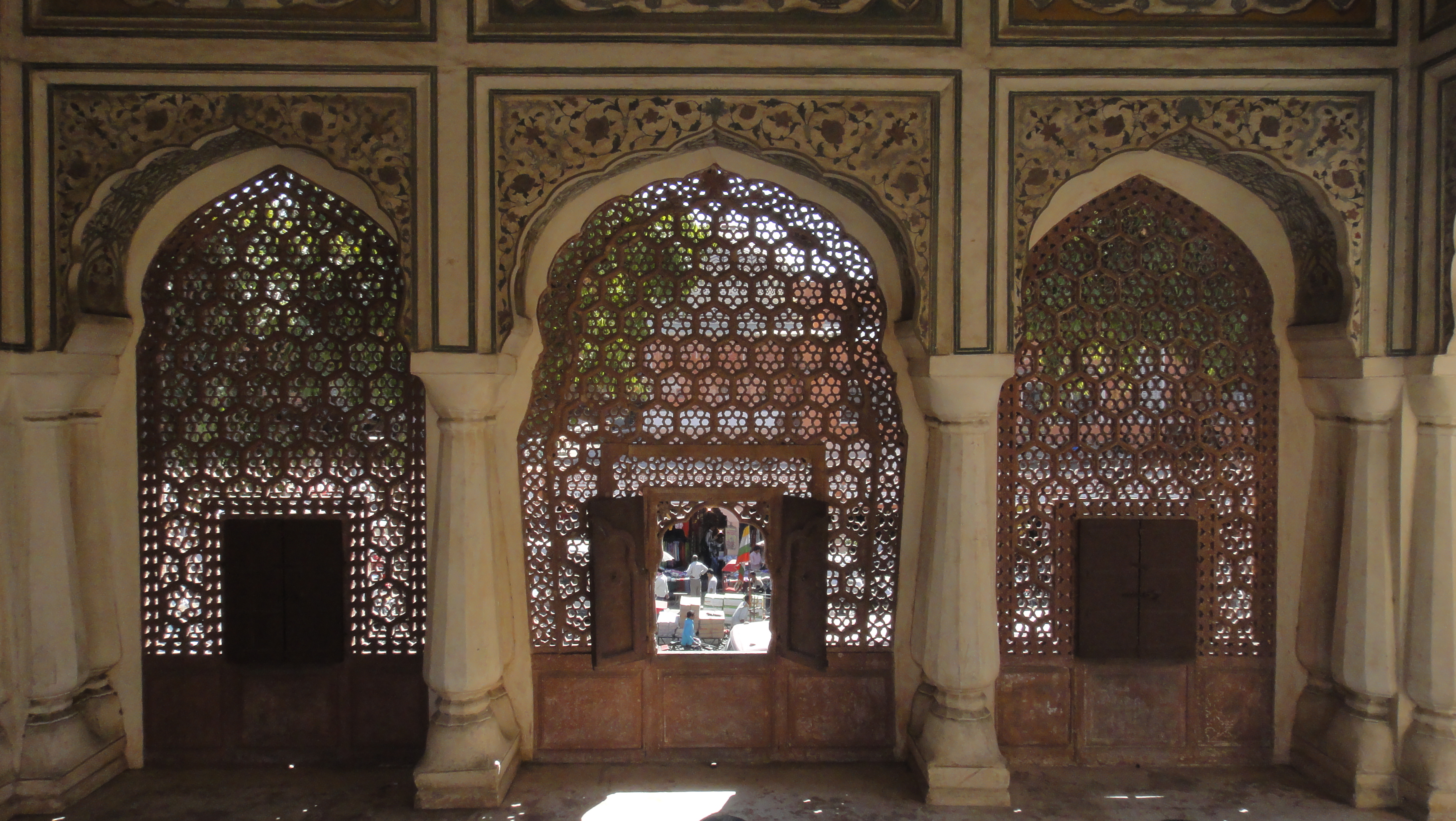Pearl Academy of Fashion is indeed a fashionable building. Curves, double skin facades, water body in courtyard, it looks like any modern building. In reality, it revives traditional climate responsive techniques, combines it with modern day architectural elements, creates a micro climate of its own to counter the dry desert heat and we have a perfect example of a green building! Lets have a look....
 |
Courtyard, Samode Haveli
Source : www.commons.wikimedia.org |
Courtyards have
been an integral element in local Rajasthan architecture because it facilitates air flow and ventilation in the dry heat. Also it keeps the interiors well lit, thus facilitating daylight. The same principle has been adopted by Pearl academy- with an organic form they have been able to transform the look, keeping the function intact ! The courtyard is divided into self shading sub-courts, each controlling the temperature of internal spaces.
 |
Courtyard, Pearl academy
Source : Author |
 |
Courtyard, Pearl academy
Source : Author |
 |
Perspective section showing layout of spaces, courtyards and water body.
Source : www.archdaily.com |
 |
Axonometric view, basement level, Pearl Academy
Source :archdaily.com |
The entire building is raised above the ground on columns and the basement level serves as a large student recreation and exhibition zone. The lowermost floor is partially sunk below ground, which is cooled by a water body through evaporative cooling. This passive cooling technique is also evident in traditional Rajasthani architecture.
 |
Central water body,Lake Palace, Udaipur
Source : www.luxoindia.com |
 |
Water body, Pearl academy
Source : archdaily.com |
A double skin, derived from a traditional building element called the ‘Jaali’ which is prevalent in Rajasthani architecture, acts as a thermal buffer between the building and the surroundings. The density of the perforated outer skin has been derived using computational shadow analysis based on orientation of the façades. The outer skin sits 4 feet away from the building and reduces the direct heat gain through fenestrations.
 |
Jali - Hawa Mahal
Source : ifonlypolyglotwasajob.files.wordpress.com |
 |
External perforated screen,- Jali', Pearl academy
Source : Author |
 |
Jali in cement,Pearl Academy
Source : Author |
 |
Section showing ' Jali' facade reducing heat gain
Source :Author |
The library is designed such that it utilizes maximum daylight while minimizing heat gain.The entire library is glazed- the North facing part has french windows since North light is considered best for reading as it does not cause heat gain.The southern exposed part has shading louvers installed to reduce heat penetration.
 |
Louvered screen on South side,French windows on North
Source : Author |
What was the point of all this.....to prove that 'modern' isn't just towers of steel and glass. Modern is to be smart, intelligent and sustainable ! I make my point again and again. Balance will be the key to a greener world. Pearl has done that marvelously - by learning from traditions and giving it a new outlook, they have not only achieved sustainable design, but also beauty. Blindly following trends will not help, we have to think of what we hope to achieve through our design and implement it intelligently. That's the only way to truly GoGreen !!












the intent of architecture is perfectly clear.. but how is the user experience of this building??
ReplyDeletethe academy is for fashion studies and the students feel the architecture is a perfect combination of fashion & sustainability. Thermal comfort is all year round specially in the extreme summer heat, the water body has become a cool place (literally and figuratively) and fashion ramp walks are often held on the mid-water walkway ! In short occupants are happy with the building aesthetically, functionally and comfort wise. i hope this answers your question.
ReplyDelete